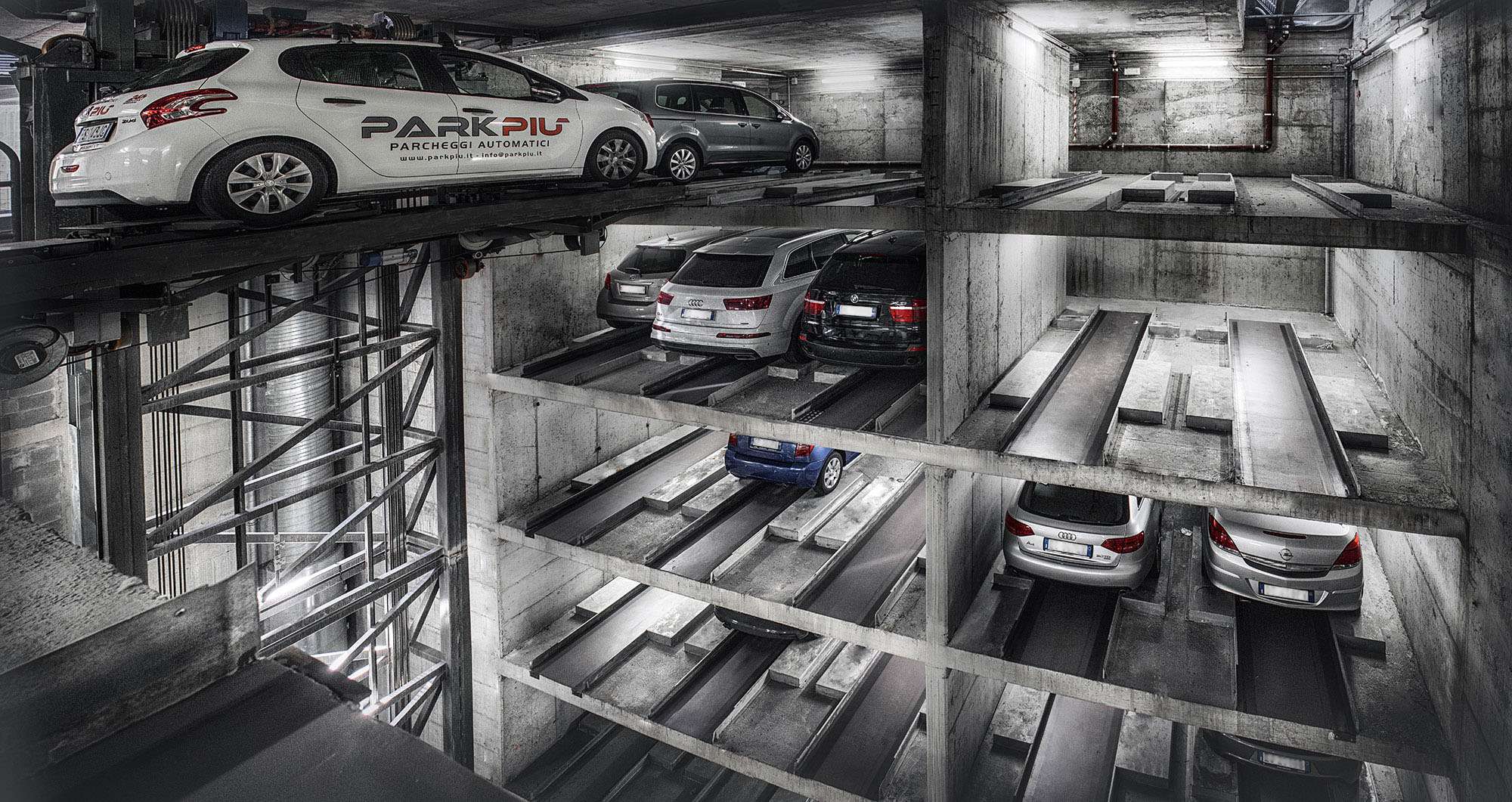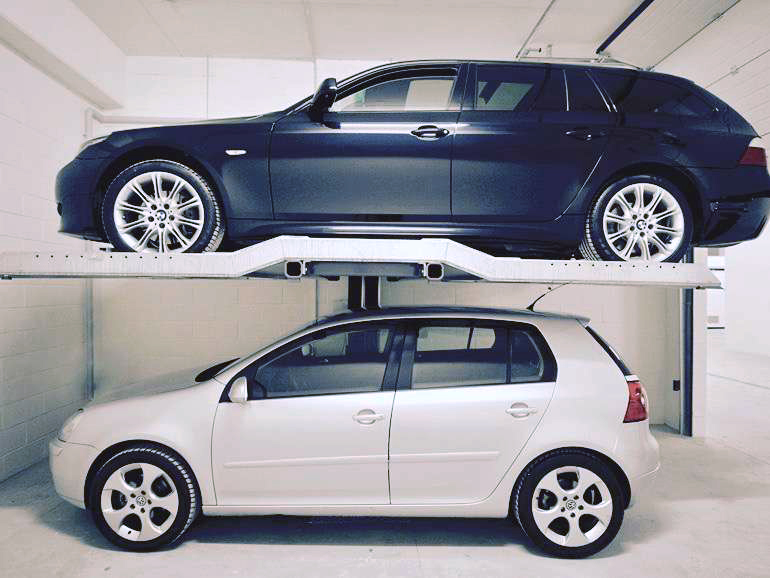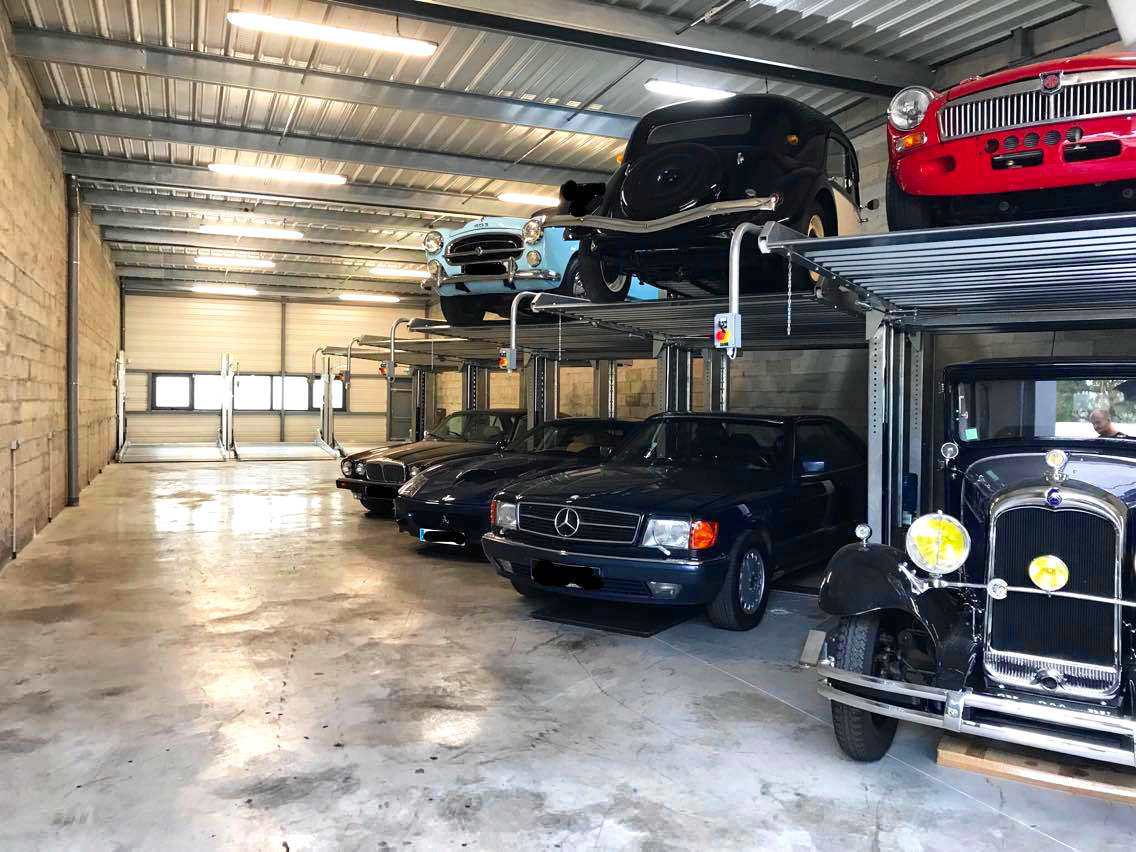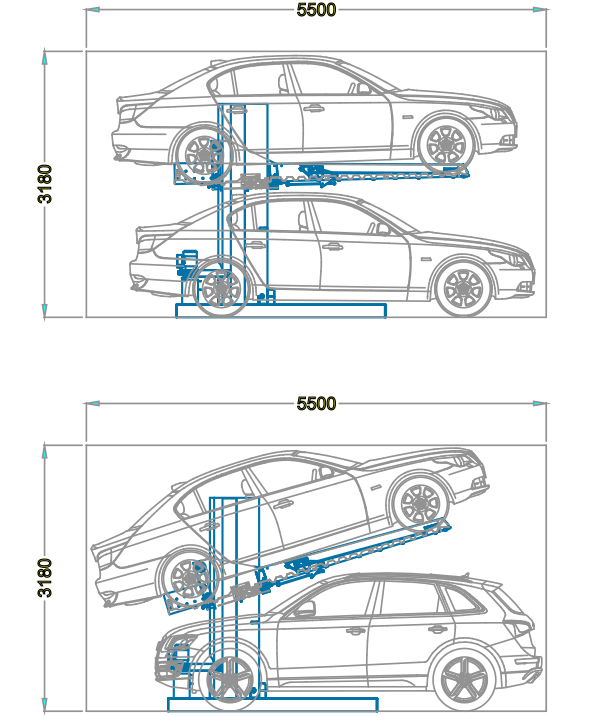Dual System
System for the independent parking of 2 cars, one above the other. This system consists of support columns fixed to the floor on which the upper/lower platforms are guided to the right and left by means of a common lift platform.

System for the independent parking of 2 cars, one above the other. This system consists of support columns fixed to the floor on which the upper/lower platforms are guided to the right and left by means of a common lift platform.


This system consists of support columns fixed to the floor on which the upper/lower platforms are guided to the right and left by means of a common lift platform. Toward the front of the system are two lift cylinders, the synchronism chains, and the bars connecting the platforms, which are fixed to the upper platform. The components are arranged in such a way as to leave free space between the cylinders and the rear support columns. This arrangement allows for clearance for the door to open into the space. 2-level parking for 2 cars. This system complies with European Standard EN 14010.
System for the independent parking of 2 cars, one above the other. Dimensions as per IP2-H product sheet and related pit dimensions. Parking system with 2 horizontal platforms, 1 car per platform.
The upper and lower platforms both have front wheel blocks to allow car positioning to be adjusted by the user in accordance with the cars that need parking. "Driver present" commands (the command button automatically returns to the neutral "off" position after being released) by means of a series of keys (2 keys per parking spot).
The command buttons are normally situated on the supports or on the exterior of the access door jambs. The instructions for use are permanently positioned in a clearly visible place in the system operating area.
Lift synchronization is attained mechanically with the use of a torque shaft mounted beneath the lower platform; two pinions are affixed to the ends, working along fixed racks.
The rear part of the system is raised by means of lateral lifting chains.
The lower and upper platforms are connected as a single frame. A hydraulic lock valve prevents the undesired lowering of the platforms.
The hydraulic and electrical lines are laid along with the system (not in-wall or in-floor due to risk of corrosion).
