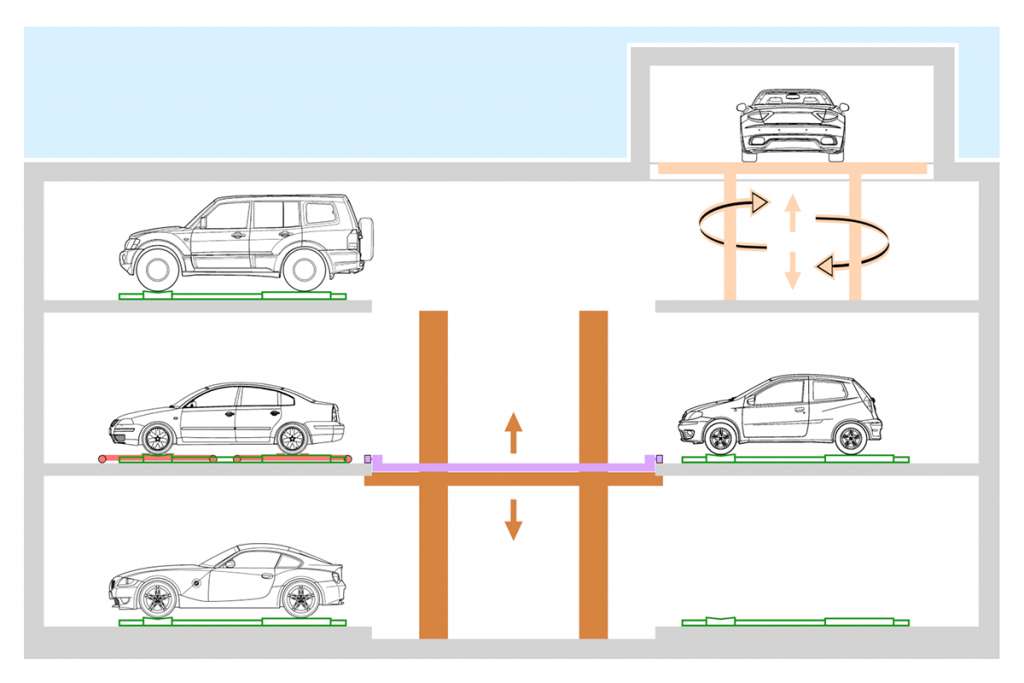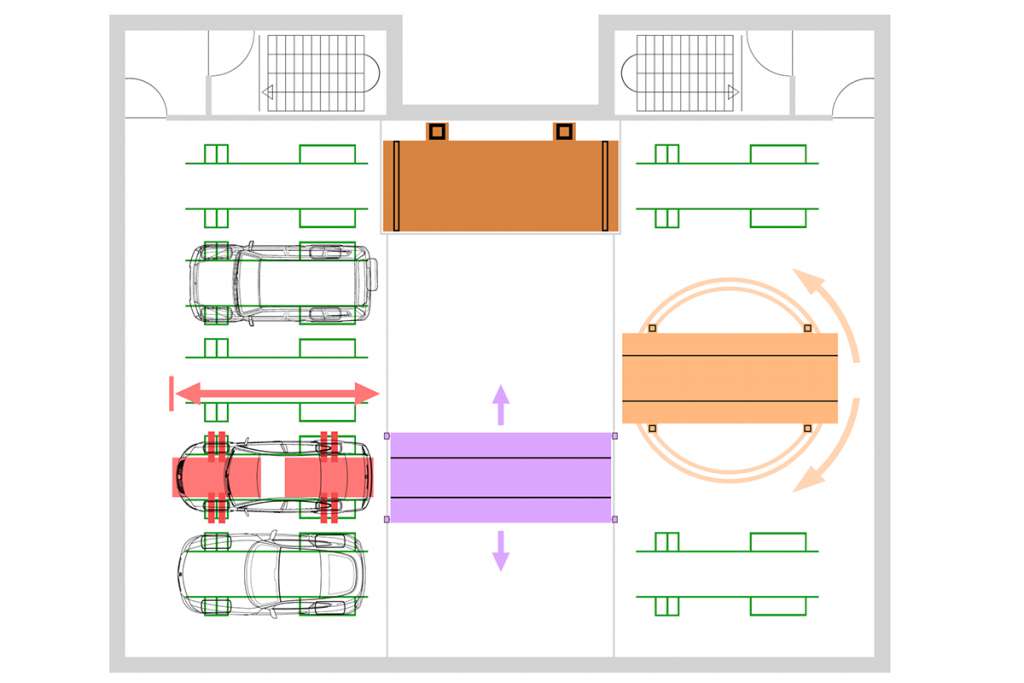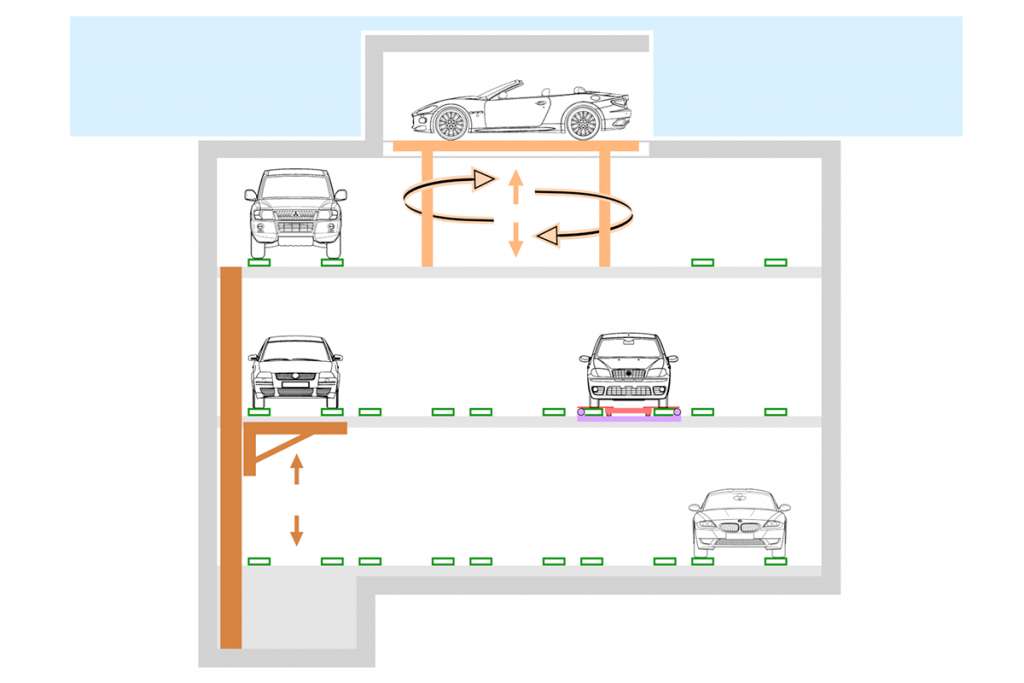Lift Park T – Hanging Shuttle
Lift Park T – Hanging Shuttle is a parking model wherein cars are moved by an integral-lift carriage. This type is suitable for public and private parking lots of a medium size: up to 80 parking spots. The cycle times tend to be lower than those of the platform models. It can be built below or above ground, with access point above or below the parking levels.
 English
English  Italiano
Italiano Espanol
Espanol Deutsch
Deutsch French
French
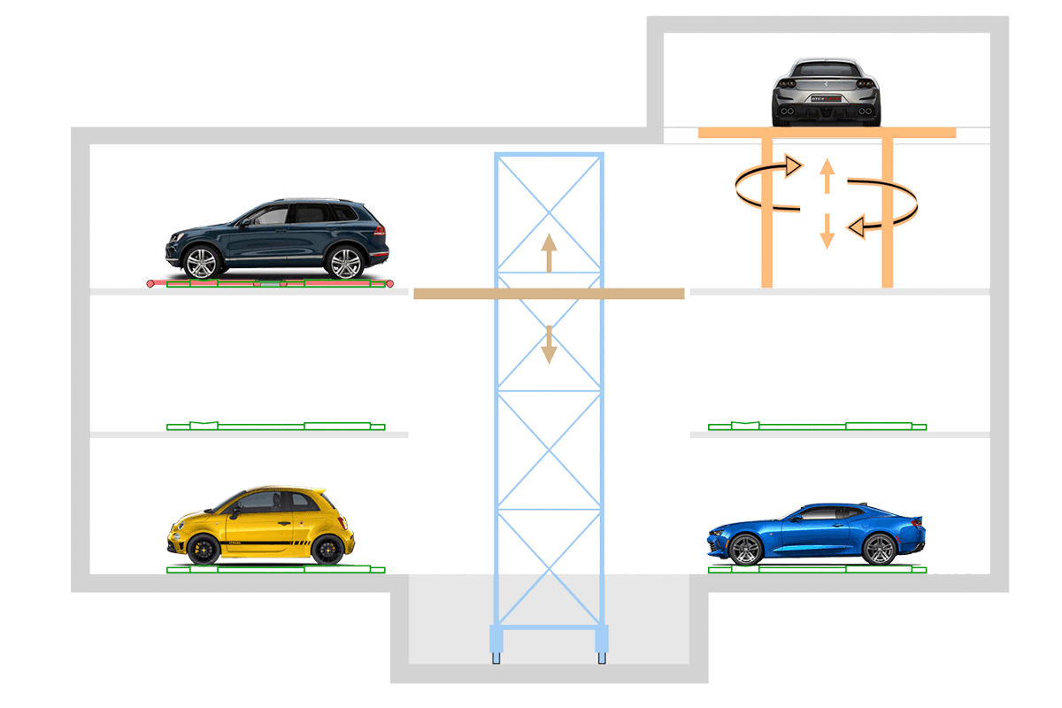
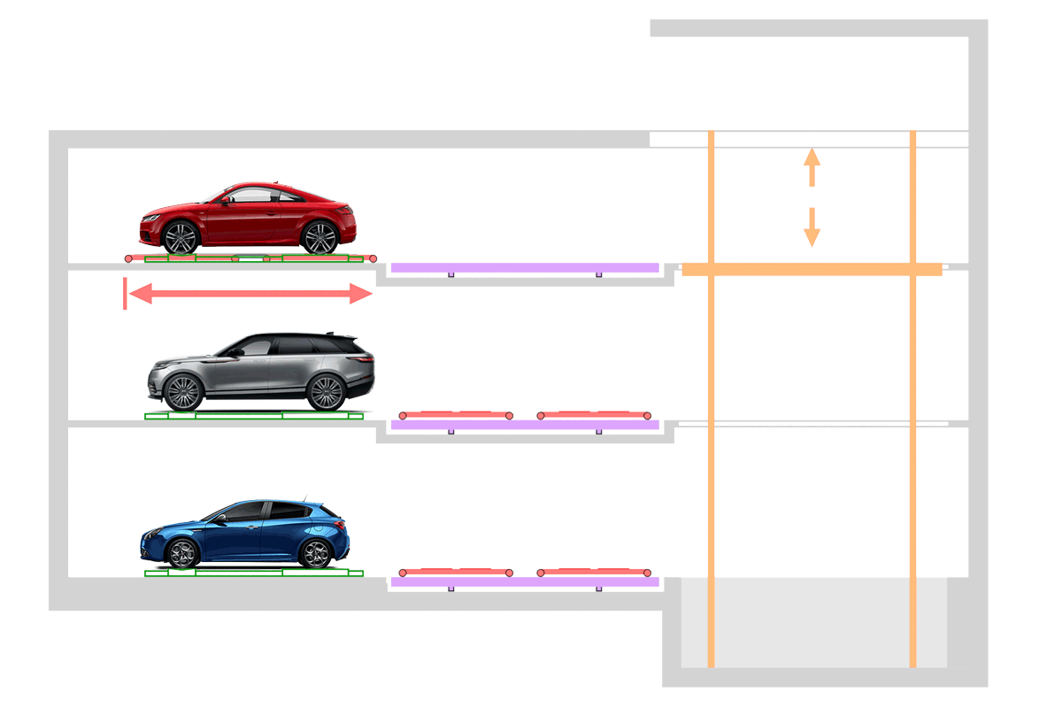
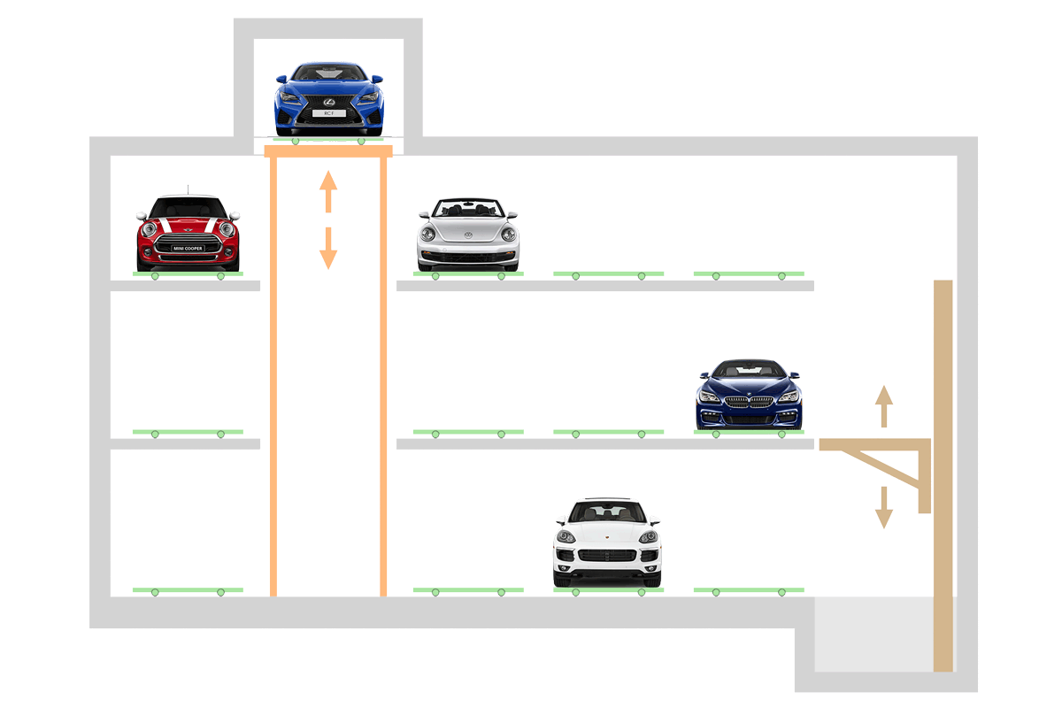
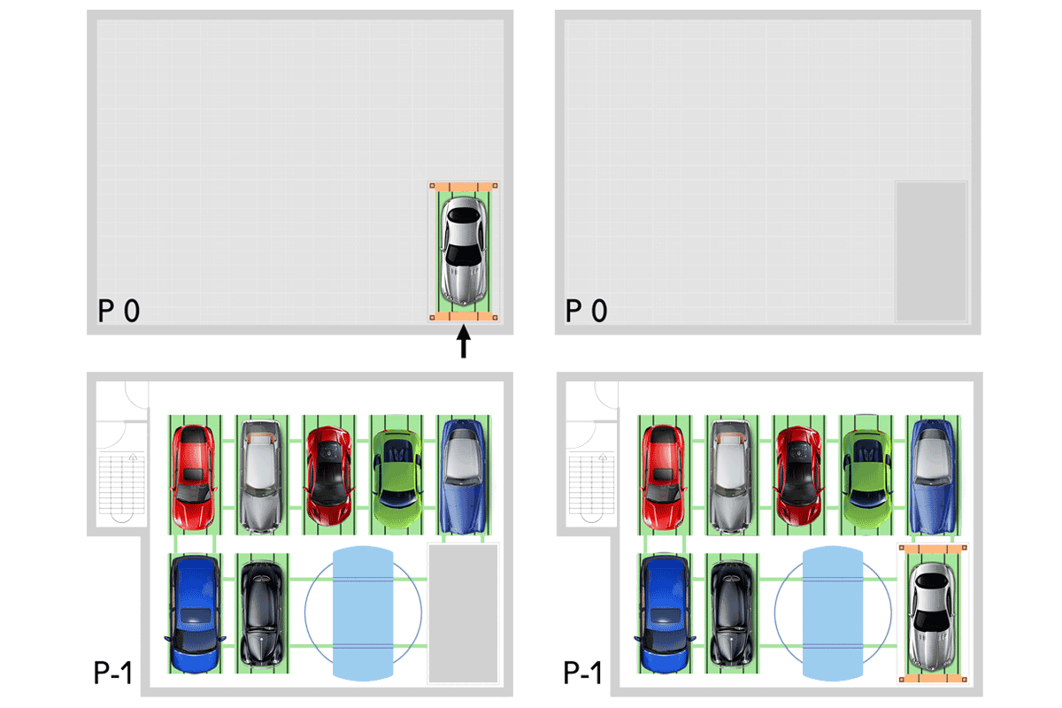
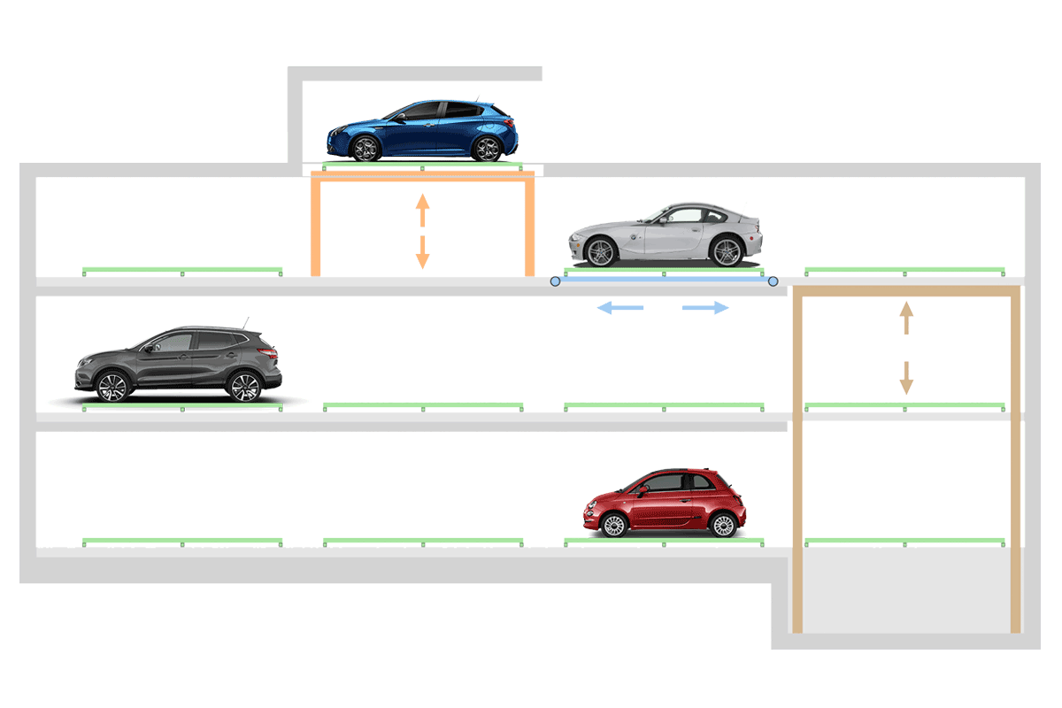
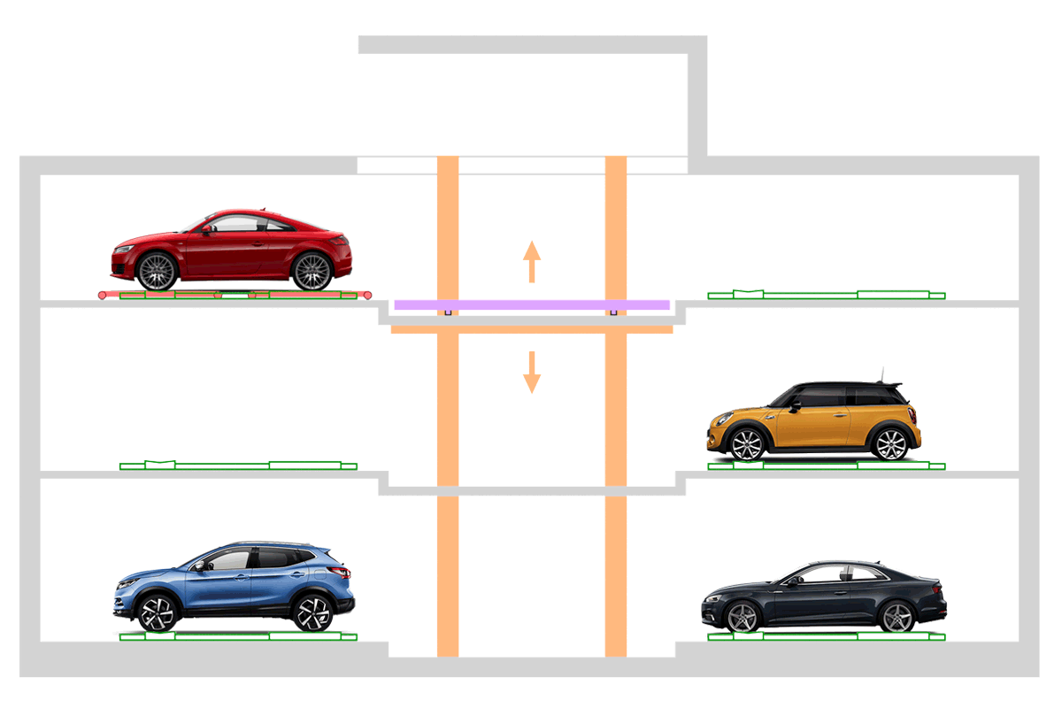
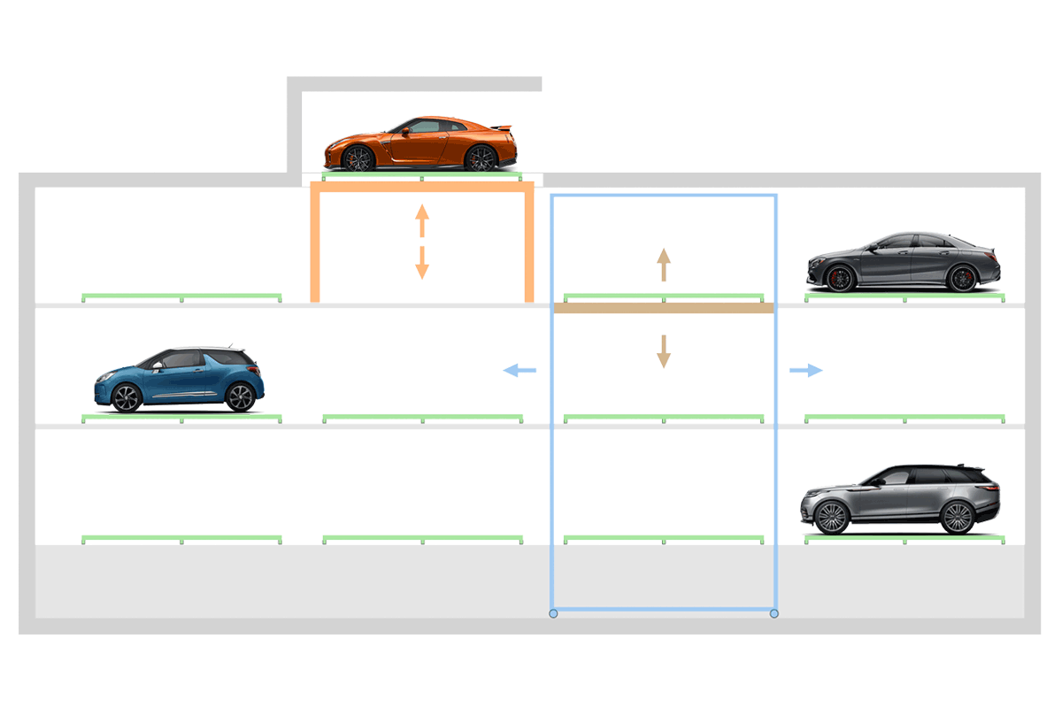
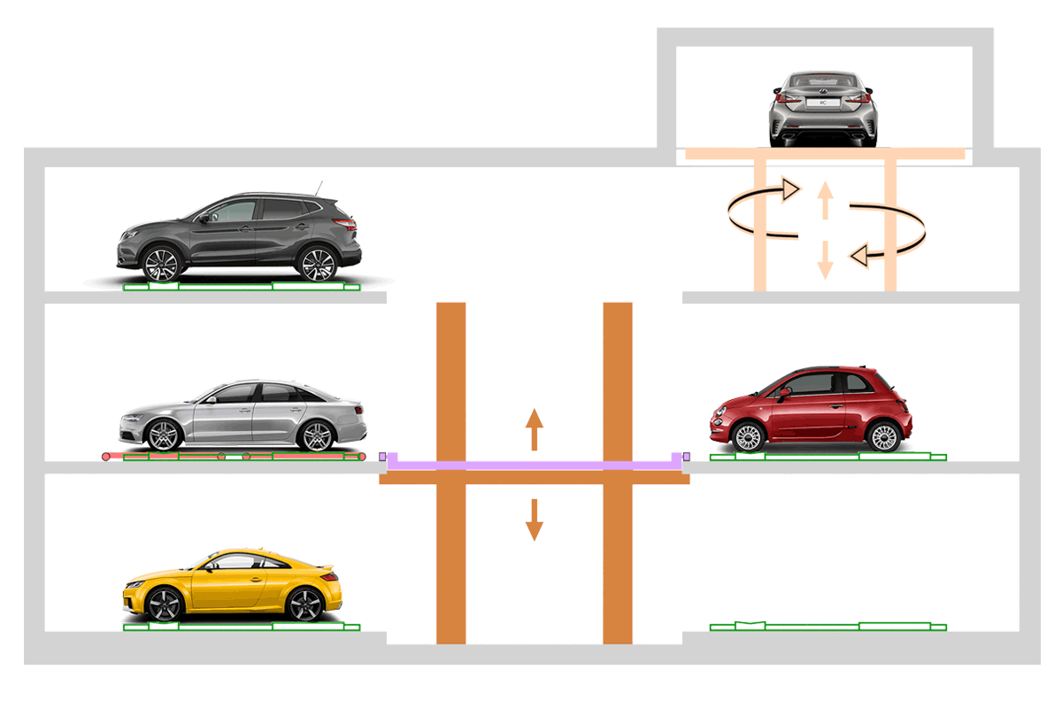




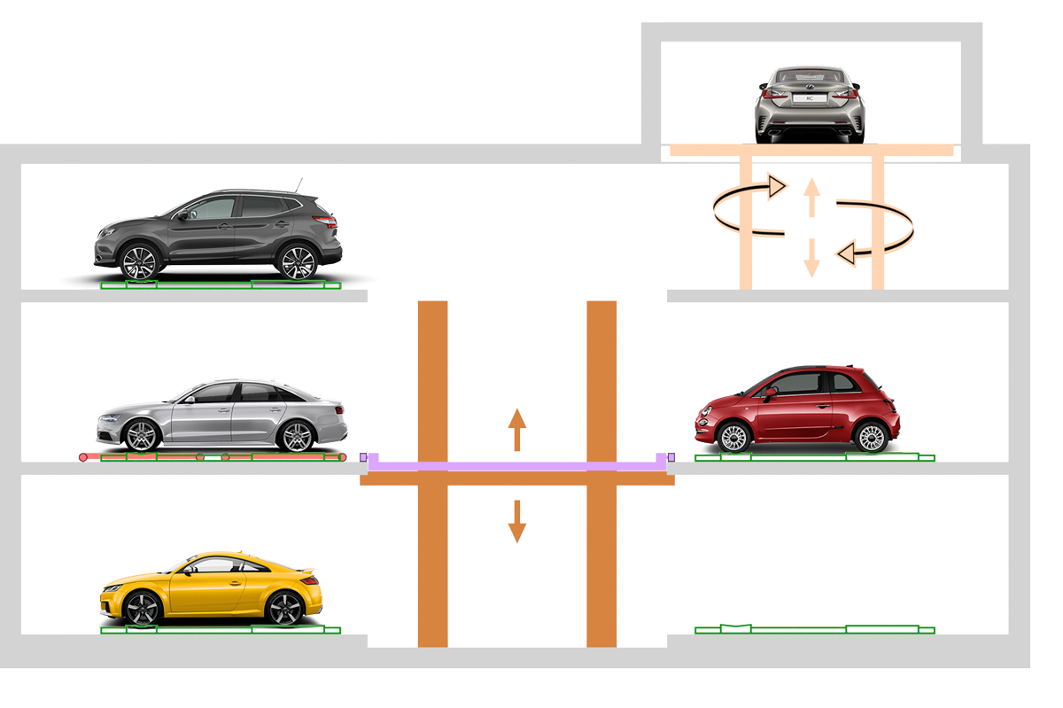 Lift Park T – Hanging Shuttle is a parking model wherein cars are moved by an integral-lift carriage. This type is suitable for public and private parking lots of a medium size: up to 80 parking spots. The cycle times tend to be lower than those of the platform models. It can be built below or above ground, with access point above or below the parking levels.
Lift Park T – Hanging Shuttle is a parking model wherein cars are moved by an integral-lift carriage. This type is suitable for public and private parking lots of a medium size: up to 80 parking spots. The cycle times tend to be lower than those of the platform models. It can be built below or above ground, with access point above or below the parking levels.